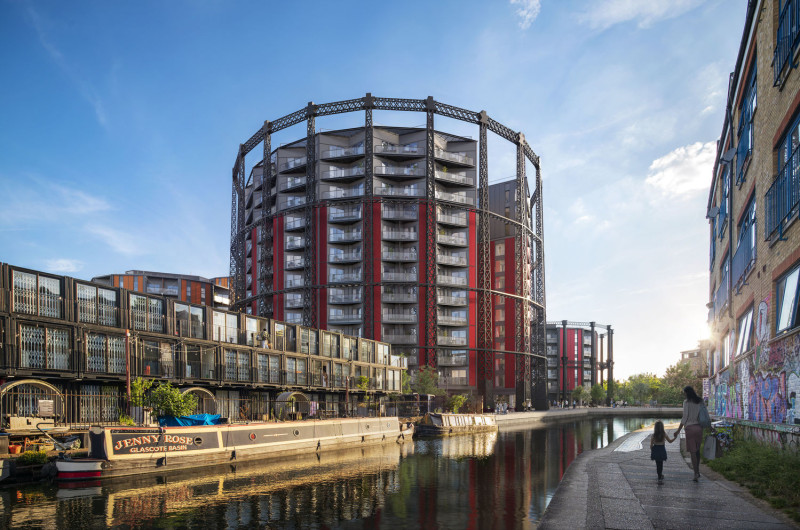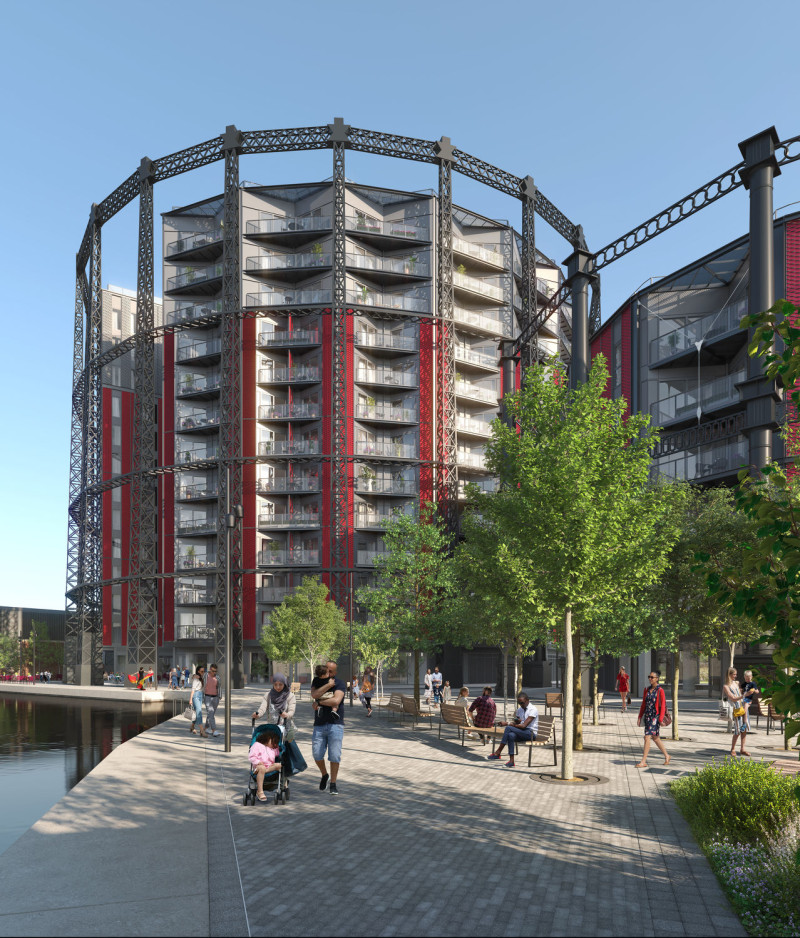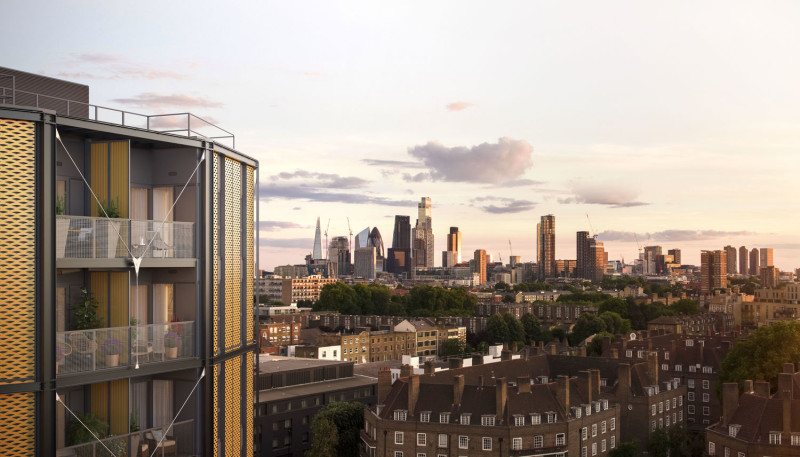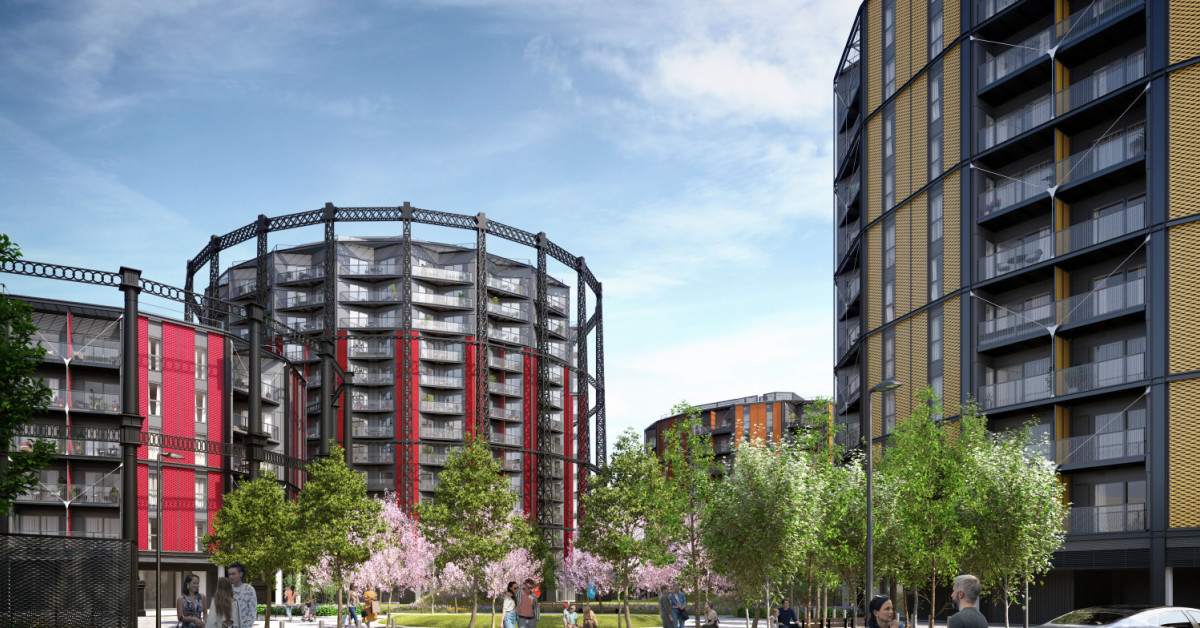UK developer St Williams launches East London project Regent’s View in Asia
British property developer St William, a division of London-listed real estate corporation Berkeley Group, is marketing a new residential project called Regent’s View in London.
The 555-unit project in the London borough of Tower Hamlets in Zone 2 was developed under a unique adaptive reuse scheme, transforming the decommissioned Victorian-era gasholder site into a brand-new canal-front mixed-use development.
Regent’s View has already received global acclaim when it was awarded “Best Future Residential Project” at the World Architecture Festival (WAF) 2024. The landmark architectural awards took place in Singapore on Nov 6–8 at Marina Bay Sands.
Advertisement
Advertisement
Following an initial sales launch in the UK last year, St William launched the second sales phase of Regent’s View in September and is bringing the project to key Asian markets for the first time.

Adaptive reuse plans will transform the decommissioned gasholder site into a canal-front mixed-use project.
While the gasholders were officially decommissioned in 2012, the iconic frames have been an integral part of the borough’s cityscape for more than 200 years. The largest gasholder frame is 146 ft tall and has a 200 ft diameter.
Structural decay meant that all but two of the gasholder frames would be demolished. Although the gasholder frames do not need to be conserved, St William and its architect partner, RSHP, have decided to make them an integral architectural element of the new residential project.
Advertisement
Advertisement
“Our design of Regent’s View celebrates the historical industrial heritage of the site. The importance of preserving the historic gasholder frames is that they justify a particular form of urbanism that is not the norm,” says Graham Stirk, senior director at RSHP. “This approach is reinforced by using an industrial architectural vocabulary that will define a unique urban and architectural place to live and enjoy”.

The gasholder frames are icons of the cityscape at Tower Hamlets borough.
Regent’s View will consist of five new contemporary residential buildings, ranging from six to 13 stories, surrounding a landscaped park. Two of the residential towers are framed by restored gasholder structures.
Regent’s View will provide 555 private and affordable homes and 45,000 sq ft of ground floor commercial and community spaces, including a refreshed 100m public-access canal frontage. It would be the first time in more than 150 years that public access will be restored to this stretch of Regent’s Canal, and the area will be activated with new F&B offerings.

Nearly 100m of previously inaccessible canal frontage will be reactivated with F&B and amenities.
“It was important to us and the developer that the development of Regent’s View contributes to the placemaking and rejuvenation effect of the neighbourhood. This is why we opted to use a landscape buffer around the site rather than the high walls of a traditional gated community,” says Tracy Meller, senior director at RSHP.
She adds that the architects capitalised on the circular forms of the gasholder frames to create a gentler contrast to the edges of the site. “This design enables people to naturally permeate through the site, across the central landscaped courtyard, and towards the canal front,” she says.
The ground floors across the five buildings are also set aside for non-residential use. The two largest gasholder buildings along the waterfront will feature the most public-facing commercial amenities, such as cafes, bars, and restaurants. The ground floors in the three other buildings will contain resident-exclusive spaces like the concierge and facilities.
Regents’ View is not the only industrial brownfield site featuring heritage gasholder frames that St Willliam is developing. As part of the landbank it acquired from its previous partnership with the National Grid, it is also developing a 23-acre plot in the borough of Newham, turning it into a 2,000-unit mixed-use project.
It is also working with RSHP to develop the design plans for the site, which used to house the now-defunct Bromley-By-Bow Gasworks. The site contains seven Victorian-era gasholder frames and is the largest collection of surviving gasholders of this era anywhere in the world. Development of the Bromley-By-Bow gasworks site is expected to start next year.

The top of the new 13-storey residential block, built within the largest gasholder frame, will have views of central London.
The closest train station to Regent’s View is Cambridge Heath on the London Overground Line, which provides a direct route to Liverpool Street Station in central London. Alternatively, Cambridge Heath is one stop from Bethnal Green Interchange on the Central Line, extending connectivity to other central London destinations like Tottenham Court Road, Oxford Circus, and Bond Street.
Over 50% of international buyers are based in Asia, says Summers. “We’ve seen strong interest from international buyers, particularly those looking for a base for their children attending university or as a professional residence close to London’s financial hubs,” he says.
Summers says the next sales phase at Regent’s View will see the units in the still-unnamed 13-storey block fronting the canal go on sale in 2H2025.
He adds: “Our third sales phase will comprise some of the largest-sized units at Regent’s View, such as our three-bedroom offerings, and we expect it will attract exceptionally strong buying interest because most of the F&B offerings will be on the ground floor, and most units will either enjoy views of the waterfront or the landscaped courtyard”.
The strong buying interest at Regent’s View so far also highlights that more international buyers are keener to consider new projects in London’s city fringe neighbourhoods in Zone 2, says Summers.
“As the price of central London properties continues to climb, rent-savvy investors are turning to properties in Zone 2 for more attractive rental premiums,” he says.
New spaces
St William originated as a 50:50 joint venture between Berkeley Group and London’s National Grid in 2014. Its purpose was to redevelop decommissioned industrial sites owned by the National Grid into new residential and community spaces. In March 2022, Berkeley Group bought National Grid’s stake in St. William for GBP412.5 million ($705 million), which gave it full ownership of 24 brownfield sites across London for its long-term landbank. St William is currently developing or in the process of developing about six sites. Regent’s View is one of these ongoing projects. The 4.5-acre East London site is located along the banks of Regent’s Canal in the London borough of Tower Hamlets, formerly known as the Bethnal Green Gasholders. This has been a landmark of the area since the 1850s, when several Victorian-era gasholders were built to supply gas to the district’s homes.

Preserving an icon of the cityscape
Still, Regent’s View’s development attracted controversy. In 2019, when residents were informed that the site was being considered for redevelopment by the local council and St William, more than 8,000 people signed a petition calling for its preservation. Ultimately, the Tower Hamlets council voted seven-to-one in favour of redevelopment. It took St William nearly five years, from 2018 to 2022, to conceptualise and incorporate the gasholder frames into the design of the new blocks, as well as win local support for the project. Dean Summers, divisional managing director at St. William, shares that much of the time was spent engaging with the local community to find ways to preserve the gasholder frames, meet their affordable housing targets, and rejuvenate the canal front through placemaking activities. “Affordable housing is a key priority for many local councils across London’s boroughs to benefit residents in the local neighbourhood. We were happy to work closely with them on the adaptive reuse of this industrial site. This strong relationship enabled us to allocate 35% of the units for affordable housing,” he says. Advertisement Advertisement The design of the residential blocks and how the existing gasholder frames could be incorporated were also scrutinised, as was the site’s permeability to encourage public access wherever possible.
Regent’s View international foray
Last year, St. William launched the sale of The Wright Building, a six-storey block at Regent’s View featuring a mix of one- to three-bedroom units spanning 628 sq ft to 1,247 sq ft. The Wright Building is more than 70% sold, with prices ranging from GBP675,000 ($1.15 million) to GBP1.63 million. This block is expected to be completed next year. In September, St. William launched the sale of The Westwood building, another six-storey block featuring one- and three-bedroom units spanning 584 sq ft to 1,247 sq ft. Nearly 90% of the units in The Westwood Building are one-bedrooms, and the developer anticipates that it will appeal directly to international investors. Prices at The Westwood Building will start from GBP585,000 for a one-bedroom unit to GBP1.68 million for a three-bedroom unit. International marketing efforts by St William’s for Regent’s View have drawn significant buying interest due to the project’s proximity to key educational institutions like University College London, King’s College London and Queen Mary University of London. Moreover, the borough of Tower Hamlets is close to local amenities such as Broadway Market and London Fields, with plenty of artisanal shops, cafes, and a dynamic, youthful cultural scene, says Summers.
