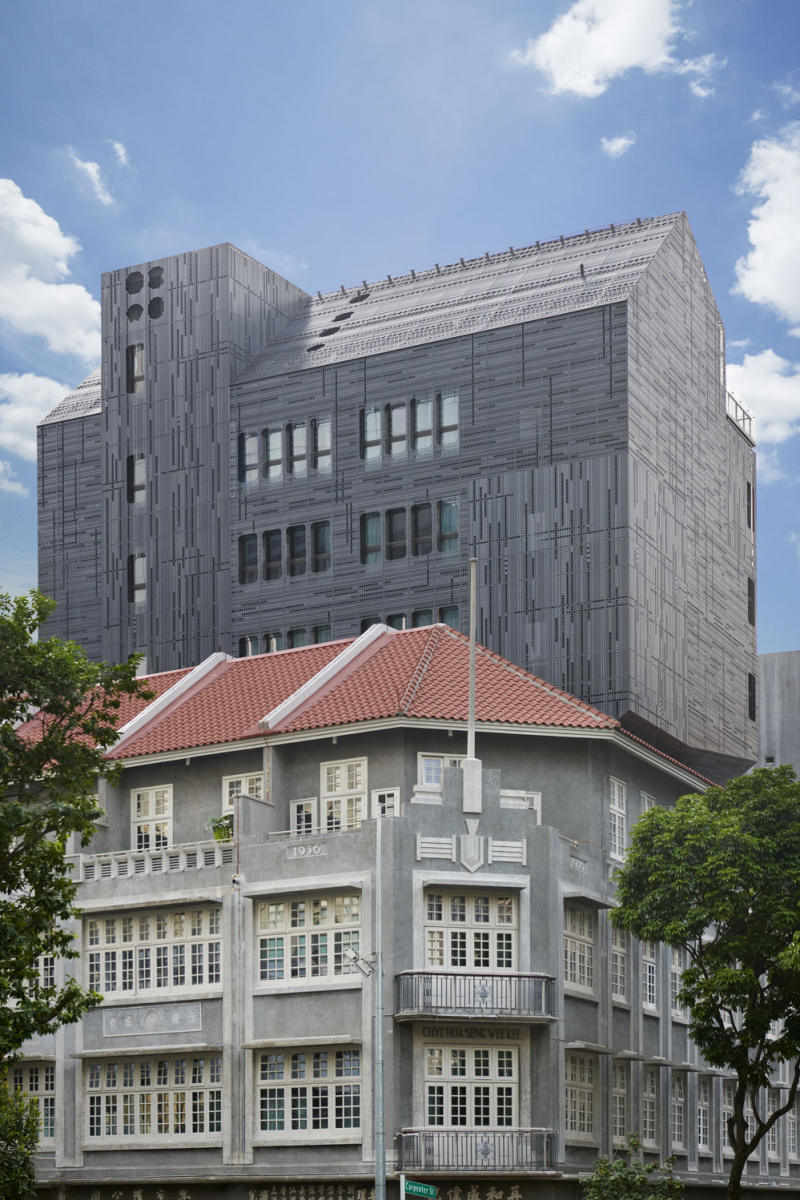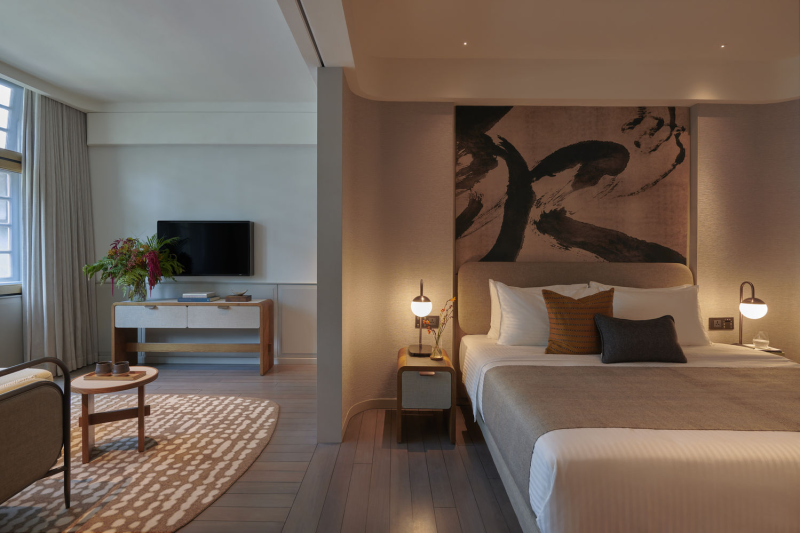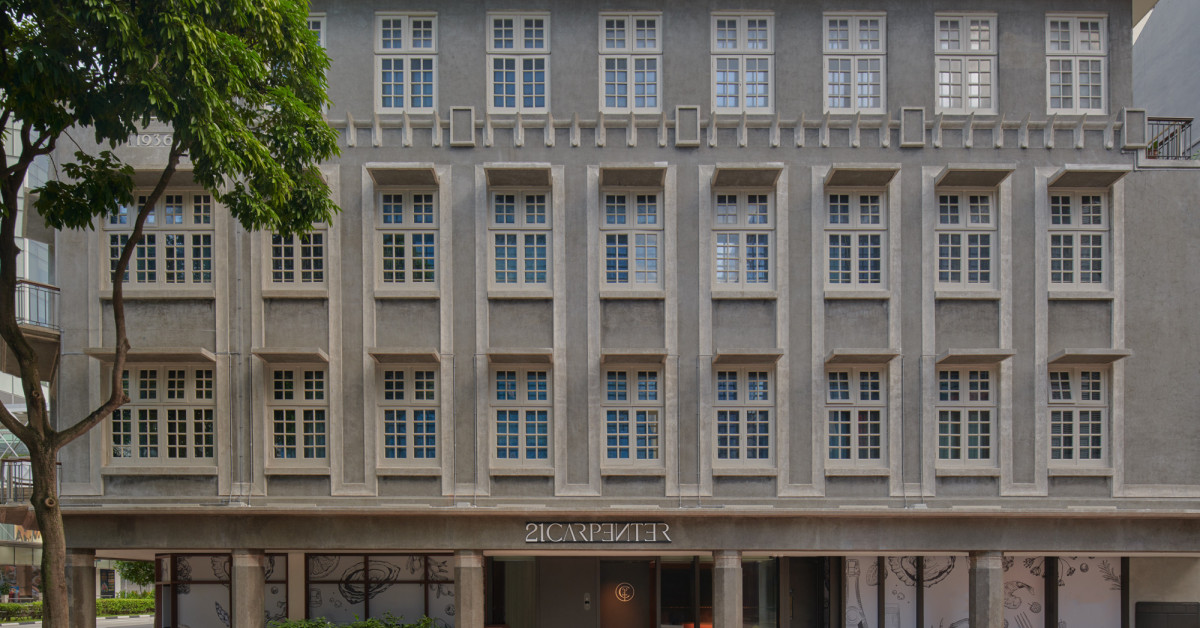21 Carpenter’s thoughtful conservation design wins Best Boutique Hotel award
Boutique hotel 21 Carpenter won the Best Boutique Hotel award at the EdgeProp Excellence Awards 2024. The 48-room hotel was designed by WOHA Architects, transforming the historically significant shophouse building into luxury accommodations. The property is owned by Singapore-based real estate investment firm 8M Real Estate.
The judges at this year’s award rated 21 Carpenter highly for its aesthetics, interior finishes, facilities, functional space planning and overall innovation.
The property comprises a row of four-storey conservation shophouses at 27, 29, 31, and 33 New Bridge Road. Built in 1936, the building was formerly a remittance house called Chye Hua Seng Wee Kee. A new five-storey extension was added at the rear of the shophouses during the conversion into a hotel.
Advertisement
Advertisement

The hotel comprises four amalgamated shophouses and a new five-storey extension (Photo: 8M Real Estate)
The architectural heritage of the property, now known as 21 Carpenter, has been meticulously restored following extensive research by WOHA and 8M Real Estate on the history and design of the former remittance house.
“We delved into the building’s history by exploring archives and conducting online research. We discovered a collection of letters donated by an architect,” says Lin Bolt, WOHA’s PR manager. “These letters were written by skilled writers on behalf of labourers to send to their families back in China.”

The lounge and pool on the ninth floor (Photo: 8M Real Estate)
Original features of the building were repurposed for other uses throughout the property. These included the Chengal wood elements, which were reused as floorboards in guest rooms. The conservation team also upcycled Chengal wood beams into furniture and other interior features.
Advertisement
Advertisement
The boutique hotel’s interior design, inspired by a contemporary interpretation of 1930s Chinese Art Deco, also emphasises and reflects the history of the shophouse. For example, the guest rooms feature traditional Chinese Art Deco motifs in the rugs, upholstery and artworks. These art pieces are also displayed throughout the hotel, including the lobby and corridor areas.
The hotel comprises the Heritage Wing and Urban Wing. The Heritage Wing is the conserved building and comprises 26 rooms, while the Urban Wing is the new extension with an additional 22 rooms.
The exterior of the hotel’s Urban Wing showcases an aluminum artwork with poetry extracts from remittance documents. This façade also functions as a climatic device to cool the building.

All suites come with a partition between the sleeping area and the living area to offer guest privacy (Photo: 8M Real Estate)
The hotel’s suites are designed with flexibility and multifunctionality in mind. Each suite includes a dedicated living area with a dining table and a signature wet bar, which can be partitioned from the king-sized bedroom. This setup allows guests to entertain visitors or relax separately from the sleeping area, ensuring privacy and comfort.
Overall, 21 Carpenter was praised for its sensitive restoration of heritage design elements and seamless incorporation of contemporary designs and features. The reconstruction also enabled the hotel to achieve excellence in other areas, including more greenery, the installation of solar panels and an innovative hybrid cooling system to maximise the environmental performance of the buildings despite its restricted built-up area and land size.

History-conscious design
The design of 21 Carpenter preserves many original features of the heritage building. During restoration, WOHA uncovered a rare three-tone Shanghai plaster façade. “The building had been repainted many times over the decades. We stripped back all the layers to reveal the original Shanghai plaster, which is unique because it has three tones — an unusual design detail,” says Bolt. Since the building was built in the 1930s, URA provided special guidelines to manage the conservation process. As a result, it took three painstaking years to fully reveal the Shanghai plaster “in all its splendor” due to its delicate nature, says Bolt. During the process, they also uncovered inscriptions on the façade, listing Chinese cities for remittances and depictions of heroic visions for Singapore.
Functional spaces
The hotel impressed the panel of judges through its functional and innovative space planning, including the range of social spaces, guest rooms, services and amenities. Guests are greeted by a spacious double-volume lobby that is accentuated by a sunroof, allowing sunlight to stream through and illuminate the space. The lobby offers a view up to the tree canopies on the Garden Terrace three levels above. The ground floor is also home to Kee’s, a neo-bistro and bar that serves European classics and Pan-Asian dishes, with Michelin Star chef Andrew Walsh as its culinary director. WOHA designed the restaurant to reflect contemporary aesthetics with 1930s Art Deco banking halls. Advertisement Advertisement The hotel rooms are thoughtfully designed to offer guests more space. Loose furniture is incorporated into the layouts to eliminate dead corners and create a smooth flow throughout each room. All rooms also have windows, allowing natural light to enhance the space.
