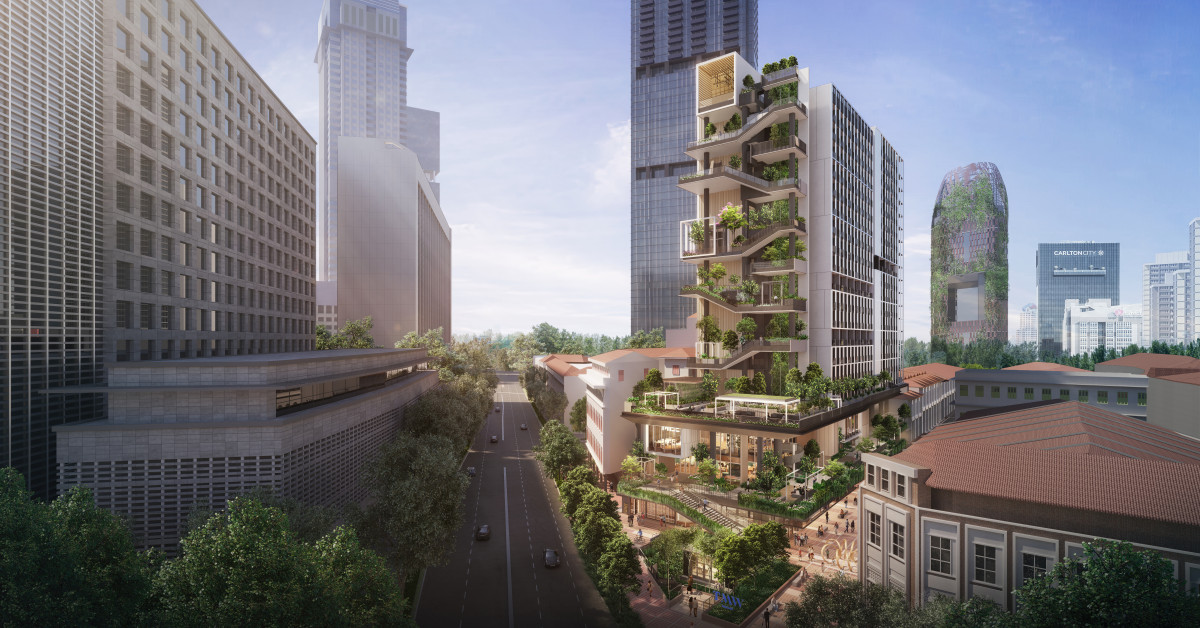TMW Maxwell sweeps four awards with flexible design concepts for modern urbanites
TMW Maxwell, a mixed-use development along Tras Street, won four accolades at the EdgeProp Singapore Excellence Awards (EPEA) 2024. The project garnered wins for Landscape Excellence, Design Excellence, Marketing Excellence and Showflat Excellence at the awards ceremony held on Oct 30 at Shangri-la Singapore.
TMW Maxwell is the redevelopment of the former Maxwell House, a 13-storey commercial development that was built in 1971. A 40:30:30 joint venture between SingHaiyi, Chip Eng Seng and Chuan Investments acquired the 41,800 sq ft site for $276.8 million in April 2021 through an en bloc purchase. Chip Eng Seng has since merged with SingHaiyi Group to hold a combined 70% stake in the development.
In July 2023, the developers launched the 20-storey TMW Maxwell as a mixed-use development consisting of an 11-unit commercial podium and 324 residential units from the fourth to 20th floors. The project is slated for completion in 2027.
Get the latest details on available units and prices for TMW MAXWELL
Advertisement
Advertisement
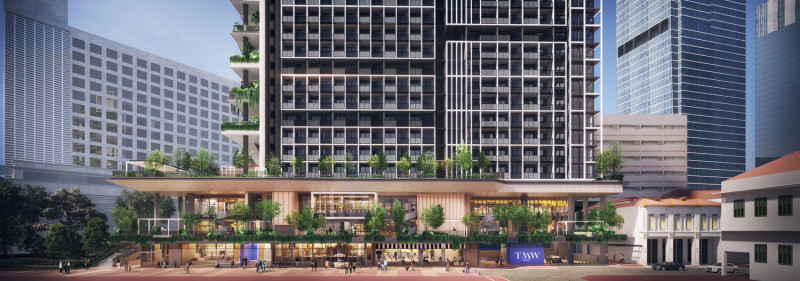
TMW Maxwell is a mixed-use development consisting of an 11-unit commercial podium and 324 residential units (Credit: SingHaiyi Group)
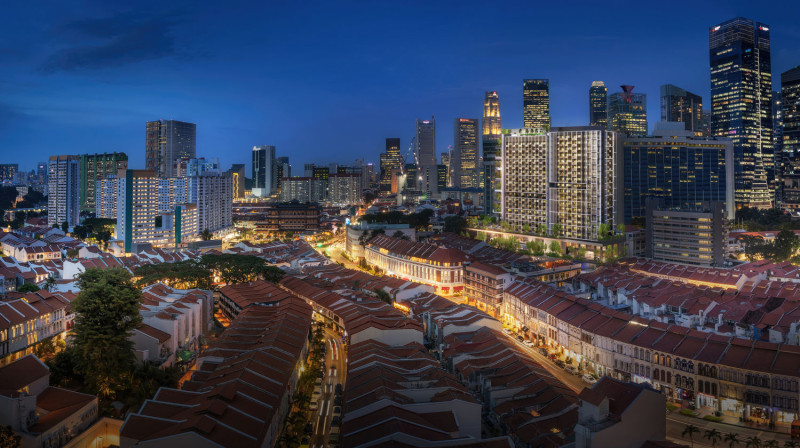
TMW Maxwell straddles two districts — District 1 in the Core Central Region (CCR) and District 2 in the Rest of Central Region (RCR). (Credit: SingHaiyi Group)
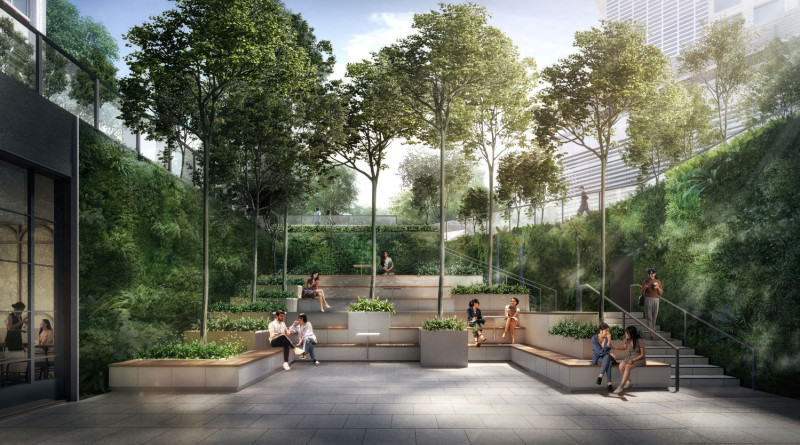
A central sunken courtyard leads directly to the basement level (Credit: SingHaiyi Group)
The TMW Social Club located at TMW Maxwell’s 12th floor serves as a clubhouse for residents. By making use of the adjacent sky terrace as an outdoor veranda and spill-out space, it offers additional functionality as a conference room or event area to host larger parties and family gatherings.
Meanwhile, spaces geared towards social interactions are found higher up in the development, such as the sky jacuzzi, all-day bar, cocktail bar and various lounges. The rooftop deck houses the building’s gymnasium, sky pool, decks and pavilions, offering a picturesque bird’s eye view of the surrounding cityscape.
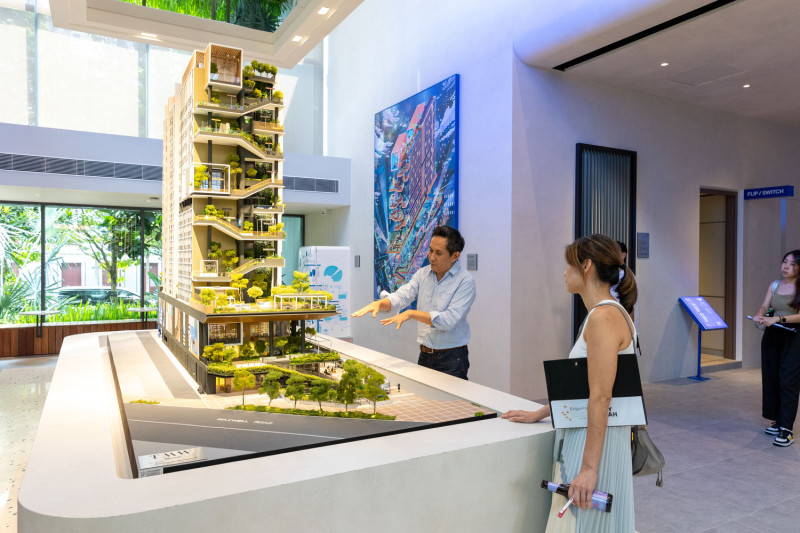
Landscape architects created a façade of greenery across the front of the building (Credit: Samuel Isaac Chua)
The plant species in the sky garden are strategically selected based on elevation. Wind-resistant plants are placed on the highest levels to withstand strong winds, while shade-tolerant plants are chosen for the lower levels so that they can thrive under the shade of surrounding high-rise buildings. This deliberate selection ensures the landscaping is self-sustaining with minimal human intervention.

Carefully designed furniture gives residents the ability to switch up their living space to suit their needs (Credit: Samuel Isaac Chua)
The system allows for various spaces to be used differently from day to night, transforming from living to working spaces and vice versa easily to maximise the space in smaller units. When set up to host guests, studio units can accommodate up to 11 occupants.
The Flip/Switch concept is featured in the studio units, which range in size from 476 to 479 sq ft. Another 23% of the units are one-bedroom, one-bedroom-plus-study and one-bedroom lofts ranging from 510 to 870 sq ft. The remaining 15% of units consist of two-bedroom and two-bedroom dual-key units spanning between 792 and 860 sq ft.
All units come with appliances from SMEG, as well as sanitary wares and fittings by Gessi and Roca. These include an integrated fridge, washer-cum-dryer and a built-in wardrobe. Units at TMW Maxwell also come with smart home features such as digital locks, air-con controls, and a visitor management system.
Residents at TMW have access to an E-Concierge service that can help with booking residential services.
Check out the latest listings for Tmw Maxwell properties
 Ask Buddy
Show me condo listings in District 2
Generate price trend graph for new launch condo in District 2
Show me the site plan and diagrammatic chart for Tmw Maxwell
Project summary for Tmw Maxwell condo
Compare price trend of HDB vs Condo vs Landed
Show me condo listings in District 2
Generate price trend graph for new launch condo in District 2
Show me the site plan and diagrammatic chart for Tmw Maxwell
Project summary for Tmw Maxwell condo
Compare price trend of HDB vs Condo vs Landed
Ask Buddy
Show me condo listings in District 2
Generate price trend graph for new launch condo in District 2
Show me the site plan and diagrammatic chart for Tmw Maxwell
Project summary for Tmw Maxwell condo
Compare price trend of HDB vs Condo vs Landed
Show me condo listings in District 2
Generate price trend graph for new launch condo in District 2
Show me the site plan and diagrammatic chart for Tmw Maxwell
Project summary for Tmw Maxwell condo
Compare price trend of HDB vs Condo vs Landed

Straddling two districts
TMW Maxwell straddles two districts — District 1 in the Core Central Region (CCR) and District 2 in the Rest of Central Region (RCR). The old Maxwell House was considered part of District 1 when it had the address of 20 Maxwell Road. This placed the property within the CBD and the CCR. However, when the site was redeveloped into TMW Maxwell, project architects reoriented the building to prevent the sun from directly shining into the residential units. The redevelopment of Maxwell House into TMW Maxwell has resulted in a new address at 31 Tras Street, situating the property within Chinatown in District 2. This places TMW Maxwell within the Rest of Central Region (RCR). Singapore-based Formwerkz Architects adopted a terraced design for the development’s commercial floors to increase pedestrian accessibility from the street level, creating an inviting atmosphere. Retail units are oriented to face the surrounding pedestrian streets, maximising its street frontage and opening the development to foot traffic. Meanwhile, a central sunken courtyard leads directly to the basement level from the street, creating a sense of privacy for diners. TMW Maxwell’s location is another major selling point for the development. The condo enjoys proximity to several amenities, including dining and nightlife establishments in the Tanjong Pagar Conservation Area and Maxwell Food Court, less than 500m away. Several parks surround the project, including Duxton Plain Park, Tanjong Pagar Park and Ann Siang Hill Park. The condo is also close to several MRT Stations: Downtown MRT Station and Telok Ayer MRT Station on the Downtown Line, Shenton Way MRT Station on the Thomson-East Coast Line and Raffles Place MRT Interchange on the East-West and North-South Lines. Read also: Lentoria harmoniously incorporates verdant landscapes and sustainable features Advertisement Advertisement
Multi-hyphenate facilities
Given its proximity to the CBD, transport nodes, and lifestyle precincts, TMW Maxwell is designed for a 24/7 work-live-play lifestyle. The project is targeted at singles and dual-income households without kids (DINKs) who work or enjoy living near the city. The condo features a collection of “multi-hyphenate facilities” designed with versatile and communal uses in mind, creating spaces for residents to interact with each other. This year’s panel of EPEA judges were impressed with TMW Maxwell’s vertical architecture, scoring the development highly in terms of design. Common facilities are spread across its residential floors and accessible by all residents as they make their way up or down the development. This naturally encourages social interaction and a sense of community between residents. Wellness and co-working spaces are clustered closer to the ground floor. These facilities include a reading alcove, working lounge, fitness courtyard and community garden.
Vertical sky gardens
Landscaping for the project is similarly stacked, creating a vertical park for residents. TMW Maxwell boasts a 39% landscape replacement area and a Green Plot Ratio (GnPR) of 6.84 — representing an approximate total leaf area of more than six times of the overall site area. Read also: Tembusu Grand: Inspired by iconic heritage tree Advertisement Advertisement Landscape architects Compound Collective created a façade of greenery across the front of the building, making an impression on judges who marked the development well in terms of landscape design. The abundance of green spaces also helps to reflect direct sunlight and combat the urban heat island effect. By integrating the landscaping into the common areas, the plants help improve the air quality in these spaces.
Flip/Switch functionality
In line with the project’s overall concept of providing versatile spaces, over 62% of the residential units have the Flip/Switch concept. This innovative design concept allows residents to transform their living spaces to suit various needs, enhancing functionality within a compact area. The Flip/Switch furniture provided in selected units include a movable walk-in wardrobe, a queen-size Murphy bed with integrated sofa, a flip-down table on the balcony, an integrated flip-down ironing board and a pull-out counter in the kitchen, complete with a cutlery tray and laminate finish.
 Ask Buddy
Show me condo listings in District 2
Generate price trend graph for new launch condo in District 2
Show me the site plan and diagrammatic chart for Tmw Maxwell
Project summary for Tmw Maxwell condo
Compare price trend of HDB vs Condo vs Landed
Show me condo listings in District 2
Generate price trend graph for new launch condo in District 2
Show me the site plan and diagrammatic chart for Tmw Maxwell
Project summary for Tmw Maxwell condo
Compare price trend of HDB vs Condo vs Landed
Ask Buddy
Show me condo listings in District 2
Generate price trend graph for new launch condo in District 2
Show me the site plan and diagrammatic chart for Tmw Maxwell
Project summary for Tmw Maxwell condo
Compare price trend of HDB vs Condo vs Landed
Show me condo listings in District 2
Generate price trend graph for new launch condo in District 2
Show me the site plan and diagrammatic chart for Tmw Maxwell
Project summary for Tmw Maxwell condo
Compare price trend of HDB vs Condo vs Landed
