8@BT – Where coveted address meets thoughtful design
Within the coveted neighbourhood of Bukit Timah, 8@BT offers a unique value proposition. Developed by Bukit Sembawang Estates Limited (BSEL), the 158-unit development along Bukit Timah Link is the sole fully residential development in its vicinity, offering buyers unparalleled exclusivity and privacy.
At the same time, the development remains within easy reach of urban conveniences. 8@ BT is a stone’s throw away from Beauty World MRT Station and enjoys seamless connectivity. It is also close to numerous amenities and excellent schools.
As a result, residents at the exclusive development enjoy the best of both worlds. Tucked within the verdant landscapes of Bukit Timah Hill, 8@BT provides a peaceful sanctuary away from the hustle and bustle of the city, while also offering the premium lifestyle that can only be found in the Bukit Timah area.
The development has been designed to cater to a diverse range of residents, from young couples and multi-generational families to HDB upgraders and investors. 8@BT also caters to right-sizers, which include individuals and families entering new chapters in their lives. With a wide array of unit types that have been thoughtfully designed, every home includes an efficient layout, along with practical fittings and finishes. Residents can expect to move into a fully fitted modern home, crafted with precision and care in every detail.
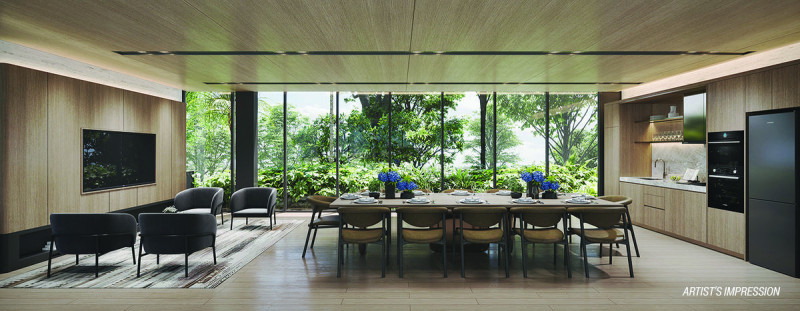
The Living Room was conceptualised as an extension of the homes where residents can entertain visitors
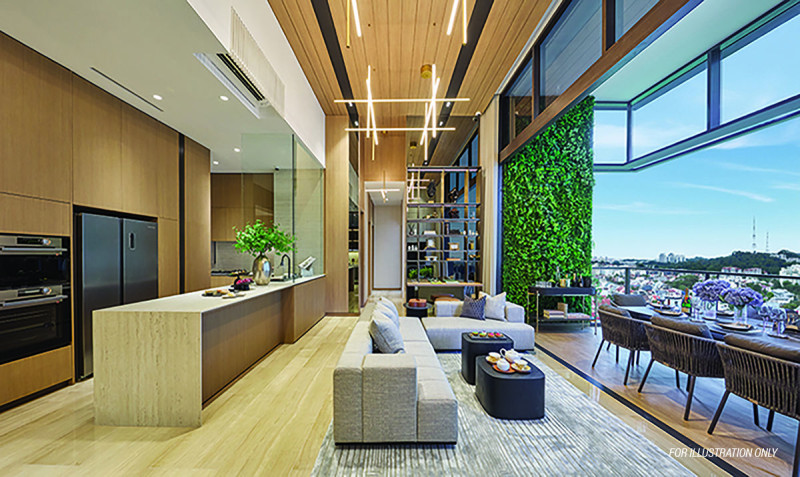
The penthouses at 8@BT feature 4.35m high ceilings and marble flooring
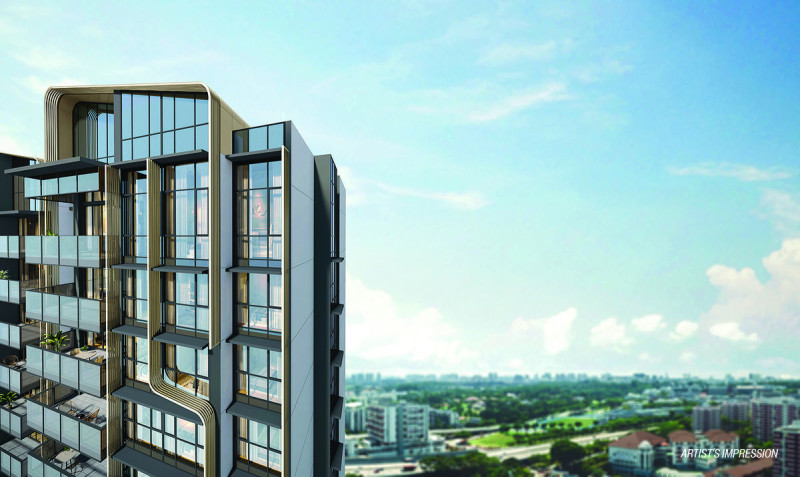
8@BT’s façade design features distinct contoured fins that are inspired by the terrain of natural landscapes
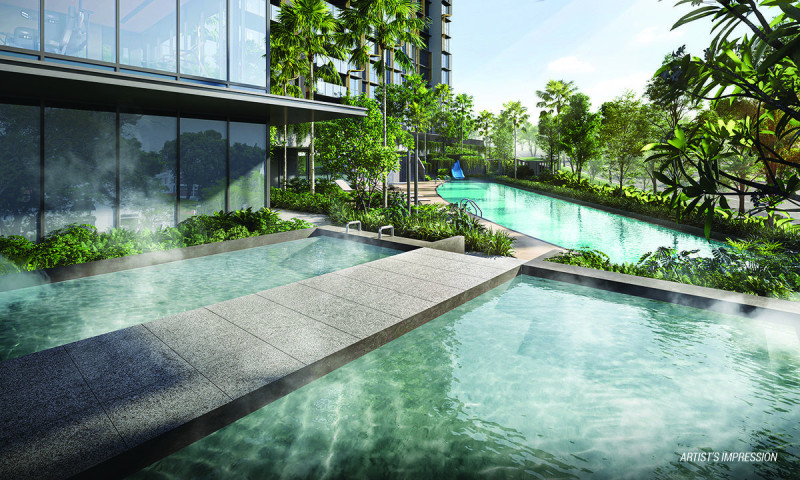
Facilities at 8@BT include a furo bath – a Japanese-style bath consisting of heated pools
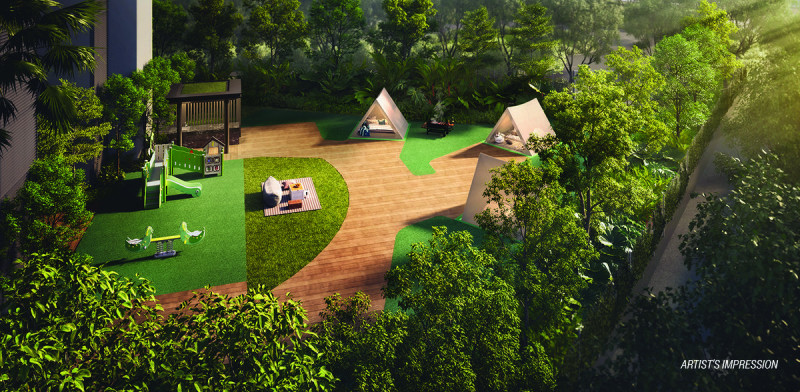
At The Campsite, residents can book a tent for a fun-filled camping experience

The Address in Bukit Timah
8@BT is located within the gentrified foothills of Bukit Timah, a one-of-a-kind neighbourhood that reflects the past while also being at the forefront of transformation for the future. The area boasts a rich history with a diverse cultural tapestry that has helped mould it into an esteemed residential enclave. In the past, Bukit Timah was a significant industrial hub, housing factories operated by companies such as Ford Motors and Yeo Hiap Seng. Since then, it has evolved significantly, with major infrastructure improvements and contemporary housing and commercial projects done over the years. Presently, it is a sought-after residential haven for the affluent, housing a mix of Good Class Bungalows, landed estates and high-end condominiums. Besides being a mature estate with an unbeatable array of amenities, Bukit Timah is also on the cusp of an exciting transformation. Under the URA Draft Master Plan 2025, the area is slated to undergo an extensive rejuvenation that melds its historical charm with modern enhancements. The area is expected to see further upgrades in ecological connections and transport connectivity, which will boost its appeal among prospective homeowners.
Nestled within lush greenery
A standout feature of the 8@BT is its proximity to nature. It lies at the doorstep of several nature parks, including Bukit Timah Nature Reserve — one of Singapore’s oldest nature reserves and home to Bukit Timah Hill. In recent years, more nature offerings have emerged in Bukit Timah, including the 66ha Rifle Range Nature Park, located south of Bukit Timah Nature Reserve. Nearby, the central stretch of the Rail Corridor — a 24km green passage converted from the old railway line — opened in 2021. It includes the old Bukit Timah Railway Station, which now serves as a community node. The abundant parks and reserves nearby provide 8@BT residents with enviable access to nature and recreational amenities. With hiking trails, wetlands, gardens and much more, the area offers the perfect place to build an active lifestyle or spend quality time with family.In the hub of Bukit Timah
In addition to its proximity to nature, 8@BT is uniquely positioned right in the hub of Bukit Timah, giving residents easy access to transport links and amenities. Beauty World MRT Station, which is on the Downtown Line, is a two-minute stroll from the development. This provides a convenient route to major destinations such as Marina Bay Financial Centre, Orchard and the CBD. The Beauty World neighbourhood has long been a vibrant commercial centre for Bukit Timah. Home to landmark shopping centres such as Bukit Timah Shopping Centre and Beauty World Plaza, the area has various retail shops and facilities. Nearby, places such as Cheong Chin Nam Road and Chun Tin Road offer an eclectic mix of cafés and eateries to satisfy every palate. Besides having access to vast amenities, residents at 8@BT benefit from Bukit Timah’s distinguished education belt. The development is close to numerous reputable schools such as Pei Hwa Presbyterian Primary School (within 1km), Methodist Girls’ School, Hwa Chong Institution, Raffles Girls’ Primary School, Nanyang Girls’ High School, Nanyang Primary School and Singapore Chinese Girls’ School. Several of the schools are just a walk or a short MRT ride away via the Downtown Line.
Vibrant future
Bukit Timah’s ongoing rejuvenation promises a bright future for residents at 8@BT. Several commercial and community amenities are in the pipeline, along with connectivity enhancements and more green spaces. These developments are set to solidify Bukit Timah’s position as a vibrant township, which in turn, will generate further growth and capital appreciation for homes in the area. One of the key upcoming developments is an integrated transport hub with an air-conditioned bus interchange that will be directly linked to the Beauty World MRT station. Upon completion, it will also be connected to an upcoming mall with brand new retail and community spaces. A new one-stop integrated facility is also in the works. It will house a community club, a market and food centre, and shared amenities such as a community library, an indoor sports hall, and an elderly facility. At the same time, more parks and green spaces are set to emerge. Among them is the Bukit Timah-Rochor Green Corridor — a new linear park along the Bukit Timah Canal, which sits between Bukit Timah Road and Dunearn Road. The first phase of the corridor — slated for completion in 2027 — features an elevated sky park above the canal that will connect the Rail Corridor (near the Bukit Timah Railway Station node) to Jalan Kampong Chantek. More major developments are slated for the Bukit Timah area in the long run. Earlier this year, plans were announced for a new high-density housing estate at Bukit Timah Turf City. Up to 20,000 new homes will be built at the site over the next 20 to 30 years, along with recreational spaces, shops and facilities. The upcoming Jurong Lake District (JLD) is also expected to significantly benefit Bukit Timah. As Singapore’s second-largest mixeduse business district outside the city centre, the 410ha JLD will add 100,000 new jobs in the market. The district is within close proximity to Bukit Timah and easily accessible via the Downtown Line and the future Cross Island Line, thus presenting vast opportunities for the estate.Design concept that blends heritage and modernity
8@BT has a singular design concept aimed at providing residents a flexible and sustainable lifestyle, in line with the needs of homeowners in today’s environment. To achieve this, the developer carefully examined the unique traits of the site, drawing inspiration from Bukit Timah’s industrial heritage, tropical landscapes, and cosmopolitan atmosphere. The result is a development that harmoniously blends heritage and modernity. Designed by award winning Arc Studio Architecture + Urbanism, 8@BT’s façade design features distinct contoured fins that are inspired by the terrain of natural landscapes. These fins are juxtaposed against the sleek, angular lines of the façade that provide a modern look, offering a beautiful contrast. Additionally, interiors, landscaping and other elements of the development are designed with a hillside resort theme, providing a plush and contemporary feel. The design elements that pay homage to Bukit Timah’s rich history also extends to the development’s grounds and facilities. For instance, the pool area has a quarry-like setting that alludes to the quarries that used to be active in Bukit Timah Hill before being converted into parks and wetlands.
Resort-style facilities
8@BT seamlessly combines the comforts of home with the tranquillity of a luxury resort. The development has resort-style facilities spread across landscaped areas featuring different zones such as The Quarry, The Rainforest, The Clubhouse and The Campsite. The Quarry zone features a 25m pool, a slide pool and a furo bath – a Japanese-style bath consisting of heated pools. Nearby, The Rainforest zone offers a fitness pool and a sensory trail. The Clubhouse zone has function rooms as well as a fitness room. The Living Room, the development’s large yet cosy function room, was conceptualised as an extension of the homes where residents can entertain visitors. A meeting room is also available, ideal for residents to use for work or for entertaining a smaller group of guests. At The Campsite, residents can book a tent for a fun-filled camping experience. The zone also includes the barbecue facilities and children’s playground, offering an adventurous space to bond with family and friends.Thoughtful planning and design
Meticulous thought has been put into crafting every aspect of 8@BT’s homes. The development’s two towers are north-south-orientated, offering optimum ventilation and views mainly overlooking Bukit Timah Nature Reserve, Bukit Batok Nature Park, and low-rise estates in the surrounding area. The unit mix at 8@BT accommodates a diverse range of homeowners. One tower is dedicated to one-bedroom units of 517 to 592 sq ft and two-bedroom units of 624 to 829 sq ft. The other tower houses typical three-bedroom units of 1,001 to 1,163 sq ft; larger three-bedroom units of 1,238 to 1,270 sq ft; and four-bedroom and penthouse units of 1,356 to 1,593 sq ft. Each unit type has thoughtful features that cater to the various needs of different homebuyers. For example, the one- and two-bedroom units exclude balconies, thereby maximising internal space and providing flexibility for owners to tailor it to their lifestyle needs. While the one- and two-bedroom units in many developments often relegate the kitchen to a narrow corridor or cramped corner, the units at 8@BT have layouts with kitchens that are strategically placed to allow for space efficiency without disrupting the flow of the home. Each kitchen also comes with a window for natural ventilation. Selected two-bedroom units feature a powder room in place of a second bathroom. Besides optimising space, the exclusion of shower facilities in the powder room helps reduce the cleaning and maintenance required. There are varying sizes of three- and fourbedroom units that cater to a wide spectrum of families. The larger three- and four-bedroom units are equipped with both wet and dry kitchens, along with a private lift lobby that provides more privacy. Additionally, owners can choose between large-format floor tiles or marble flooring, depending on their preferences. The two penthouses feature 4.35m high ceilings that provide an airy, spacious feel, along with private lift lobbies and marble flooring in the living room and bathrooms. In addition, the developer has taken the opportunity to turn the largest penthouse into a luxurious and expansive home. It has two bedrooms, including a huge master suite with a study, a walk-in wardrobe and an en-suite with a free-standing bathtub. All units are decked out with premium provisions and fittings, including Bosch kitchen appliances for the one- to three-bedroom units and De Dietrich appliances for the four-bedroom and penthouse units. All kitchens come with a multi-functional sink, while the larger units are also equipped with a laundry sink. Meanwhile, all one-bedroom units are outfitted with a side cabinet with a full-length mirror at the master bedroom wardrobe. In the twoto four-bedroom units, the master bathroom will have either a long vanity top or a side cabinet with a full-length mirror.
